OUR MEETINGS & EVENT SPACES
Room
Number of people
Dimensions (m) W x L x H
Room layouts
Features
Continental Suite
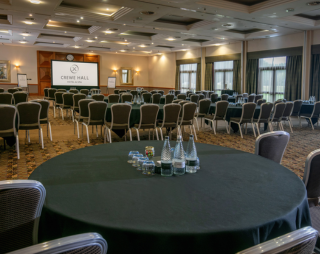
For up to 364 guests
14W x 24L x 3.7H






Long Gallery
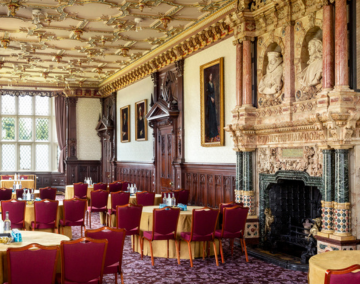
For up to 260 guests
8.2W x 30L x 4.71H





Arnage Suite
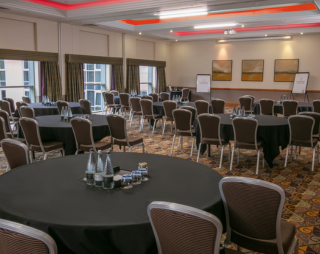
For up to 180 guests
9.7W x 17.3L x 3.05H






Drawing Room
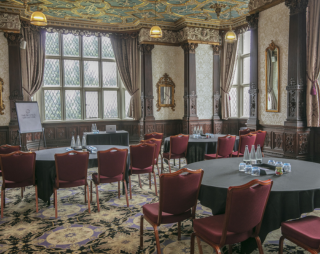
For up to 110 guests
8.9W x 13.4L x 8.9H





The Great Library
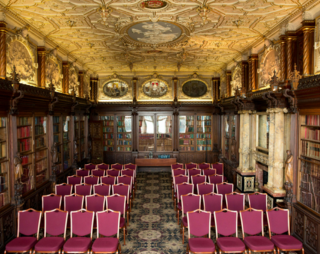
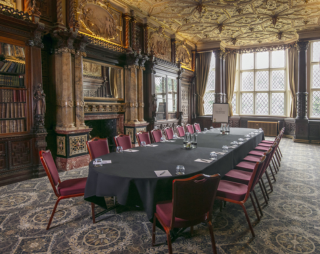
For up to 80 guests
5.1W x 13.1L x 4.61H





The Carved Parlour
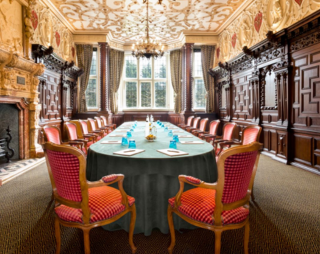
For up to 50 guests
5.15W x 10.2L x 4.34H





Azure
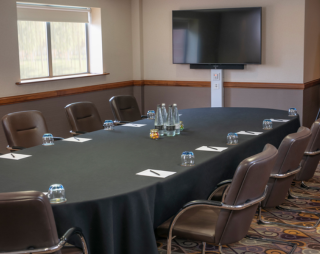
For up to 50 guests
7.7W x 5.5L x 3.05H






Bentley
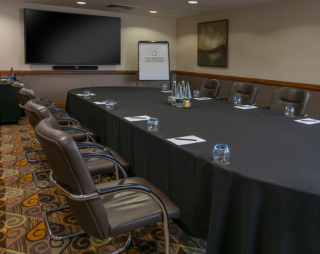
For up to 40 guests
4.9W x 7.4L x 3.05H





Oak Parlour
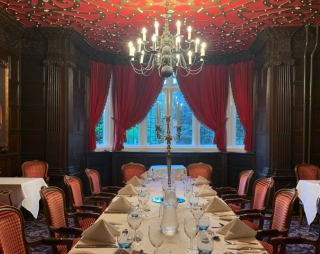
For up to 30 guests
5.4W x 8.3L x 3.26H




Hatton
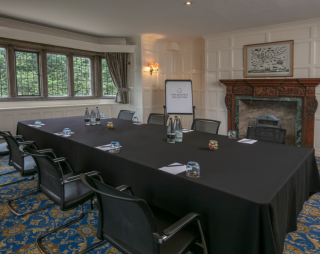
For up to 26 guests
6.3W x 6.5L x 2.8H




Nantwich
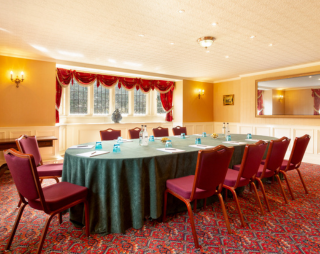
For up to 25 guests
5.4W x 6.4L x 2.45H




Apple

For up to 12 guests
4.37W x 4.93L x 2.8H




Orange
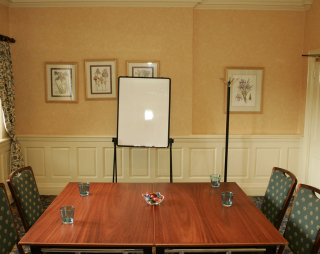
For up to 12 guests
4.63W x 4.25L x 2.48H




James
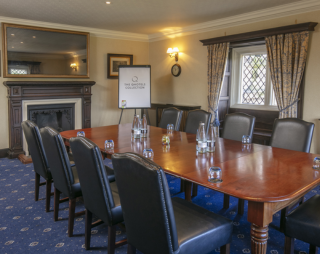
For up to 8 guests
5.4W x 6.6L x 3.26H





